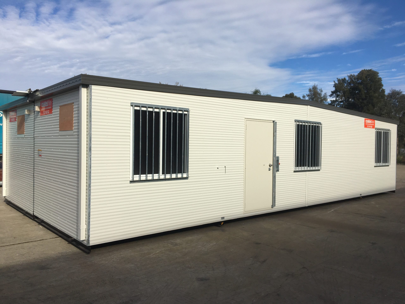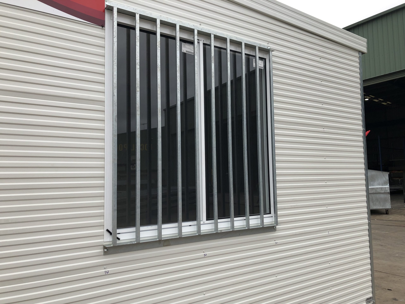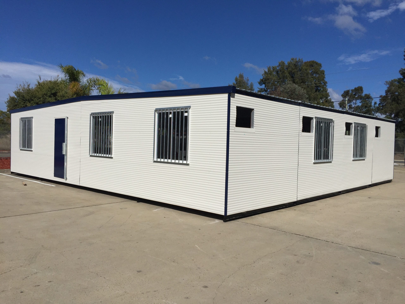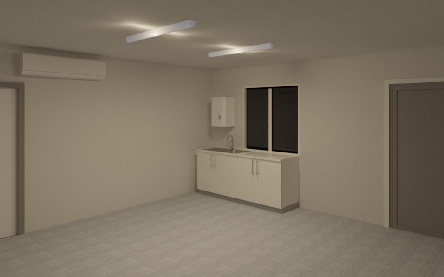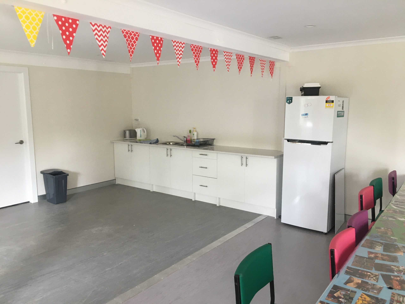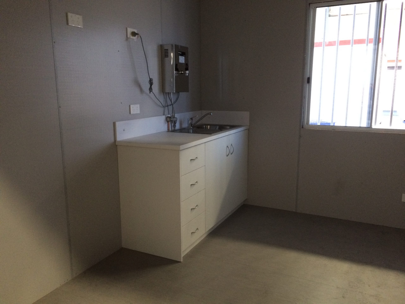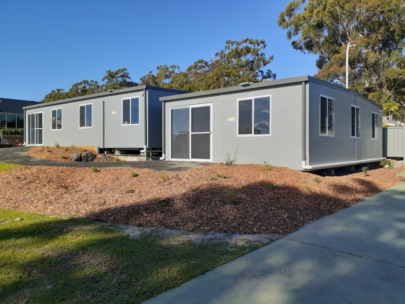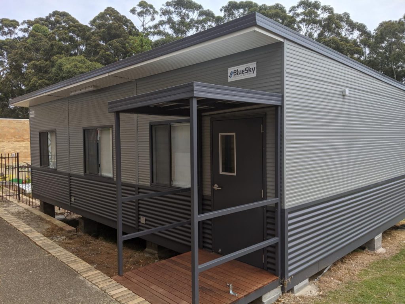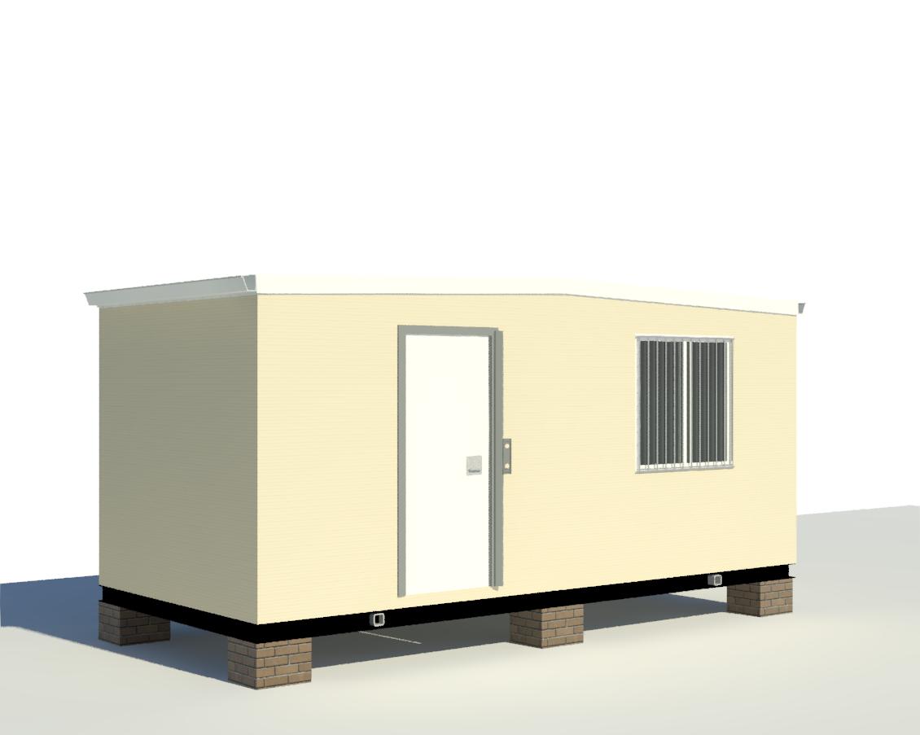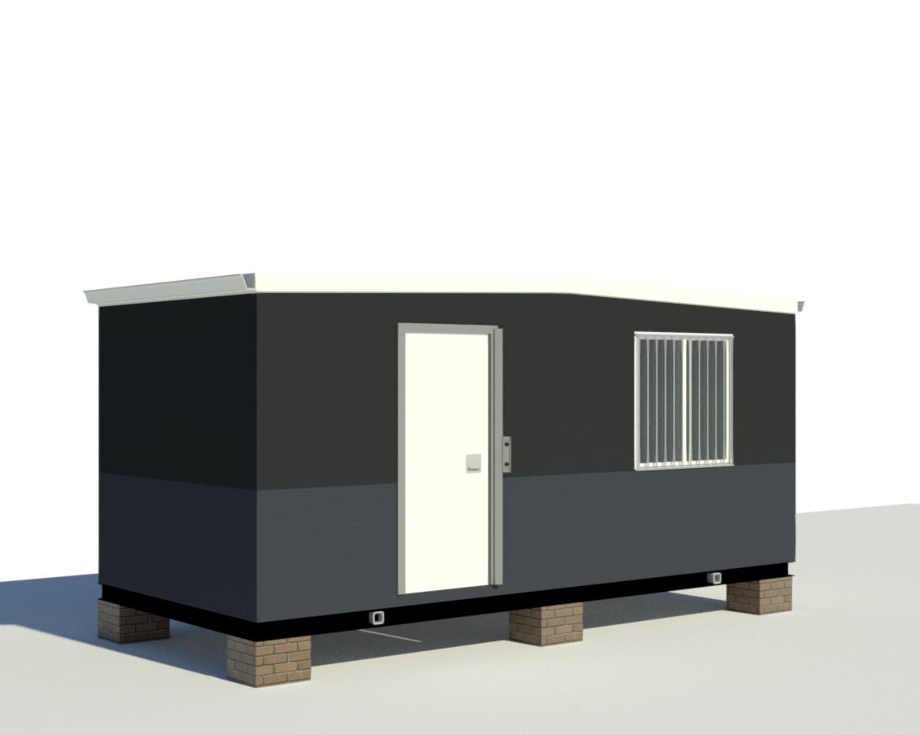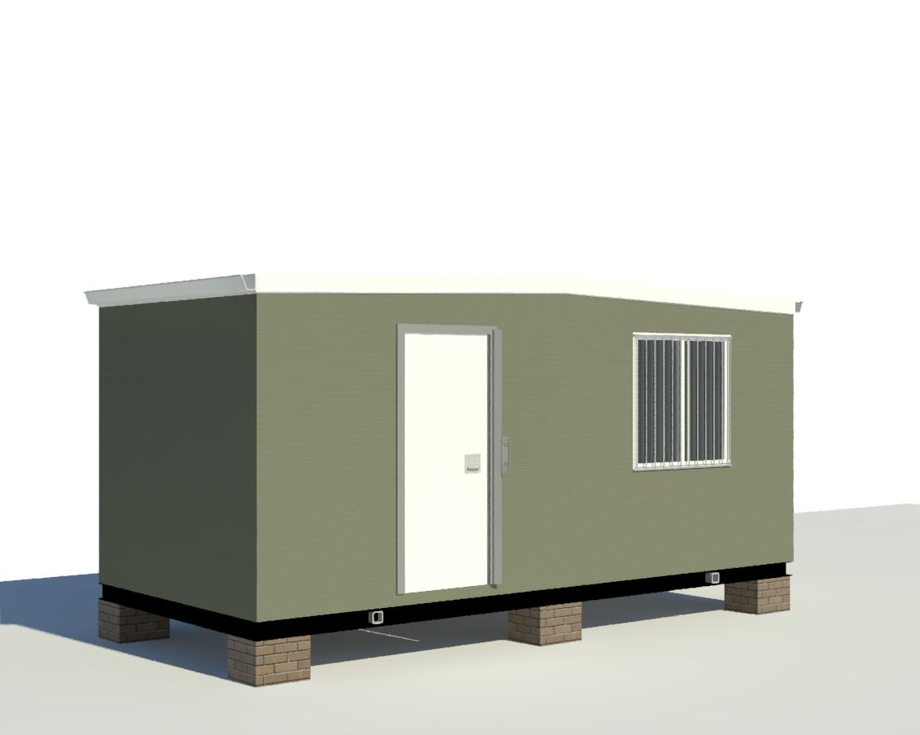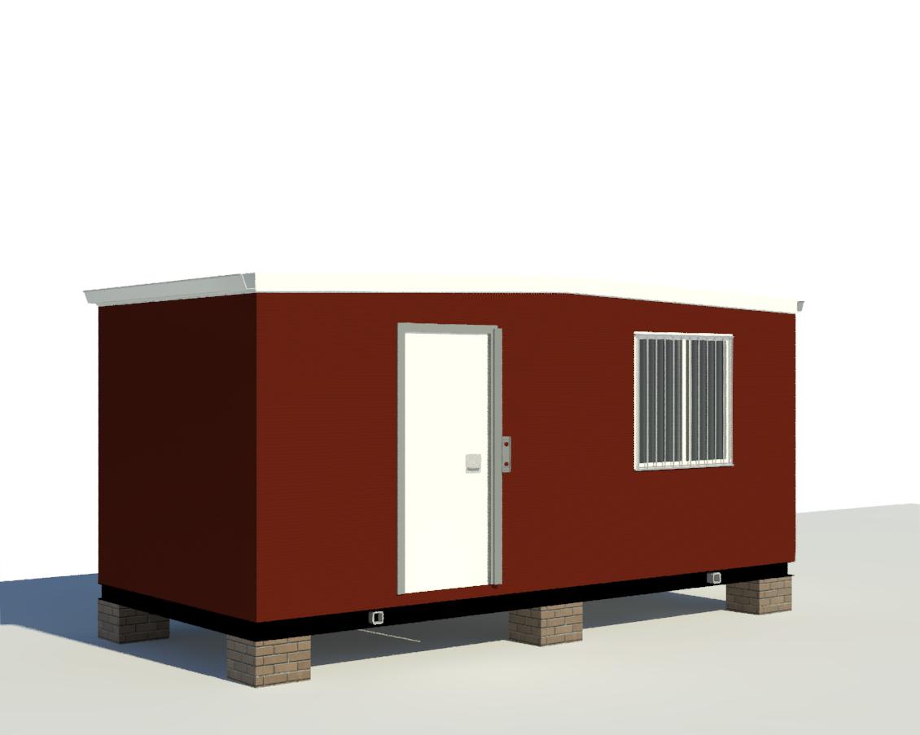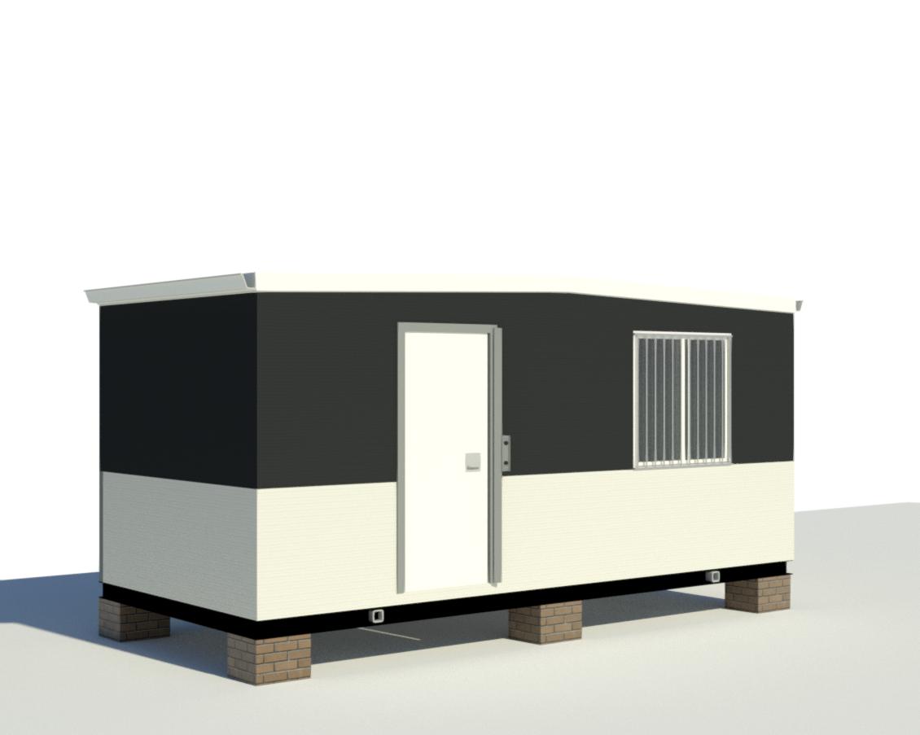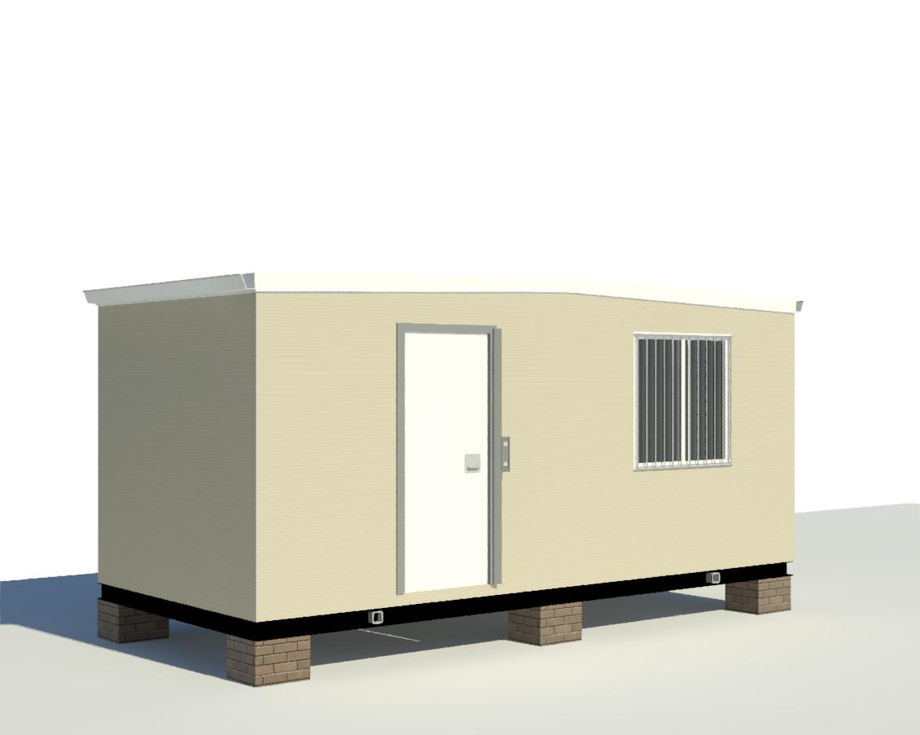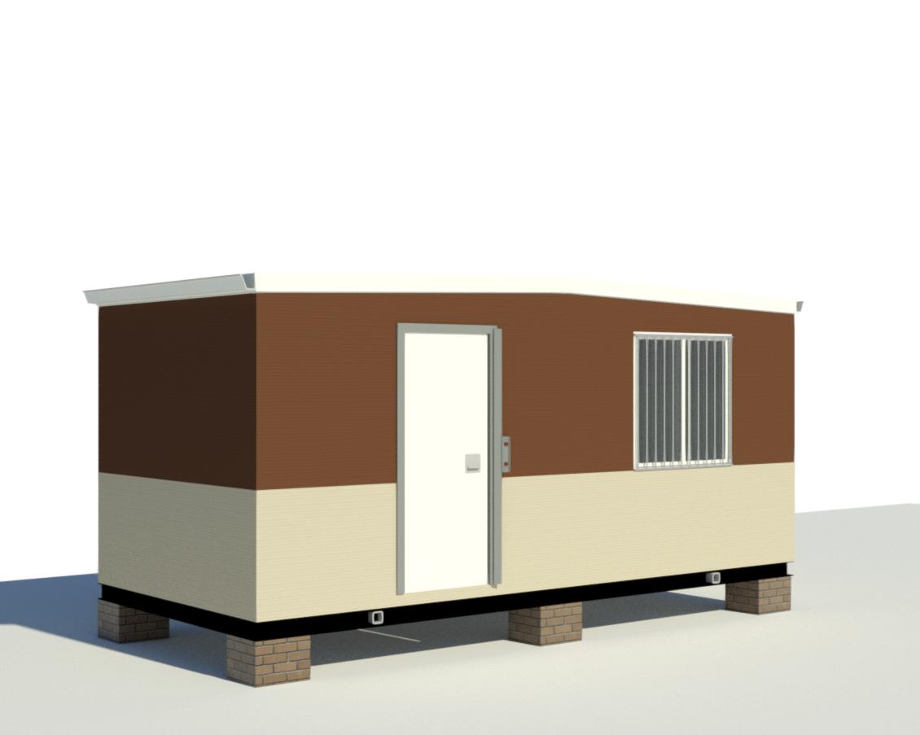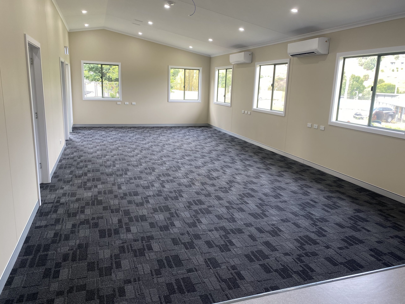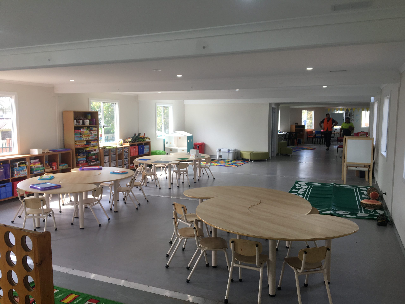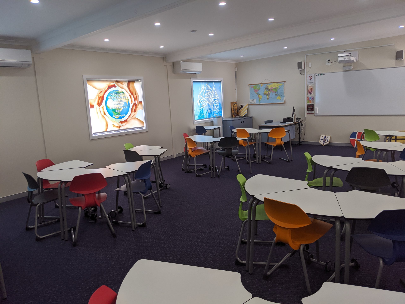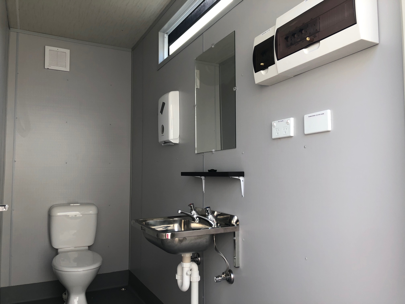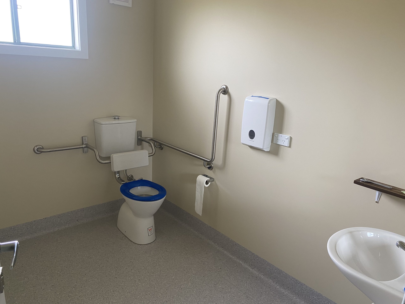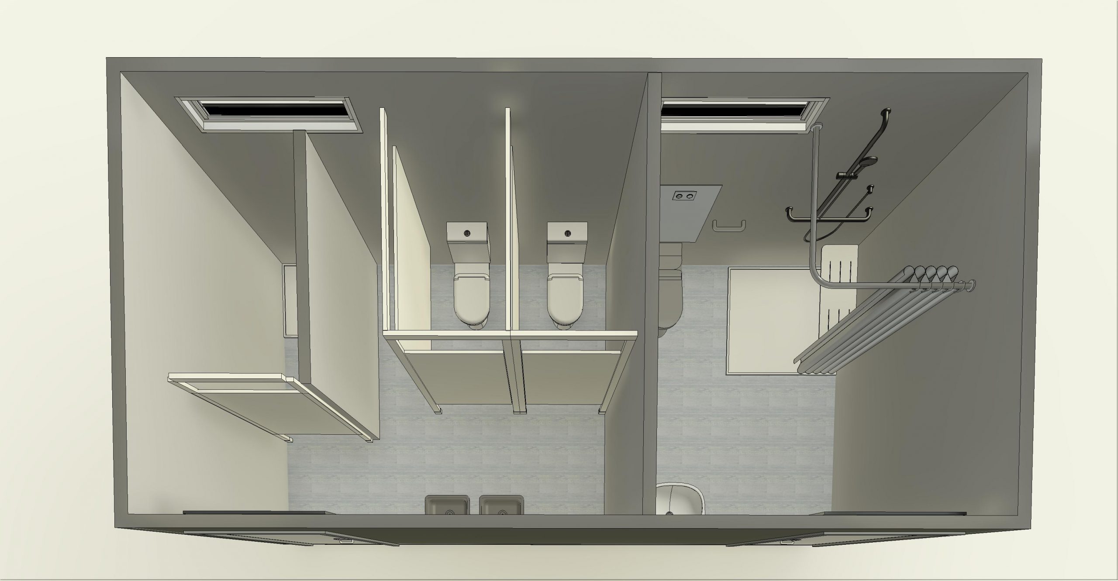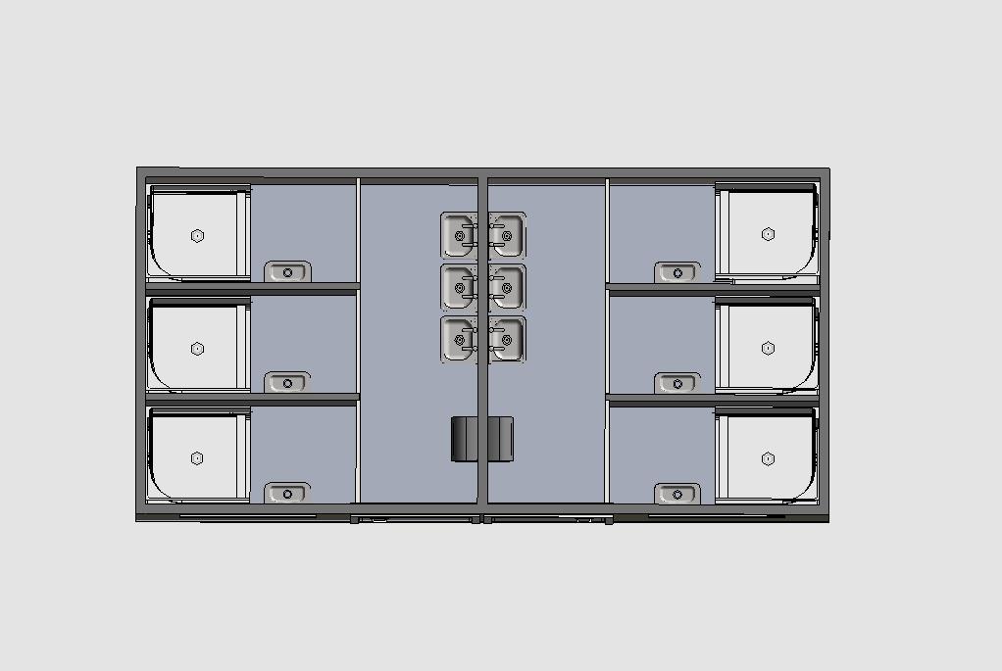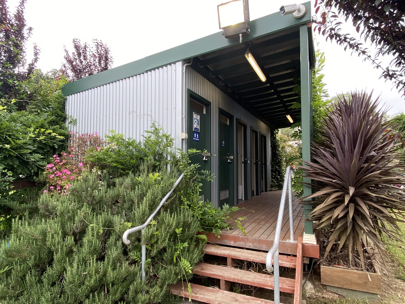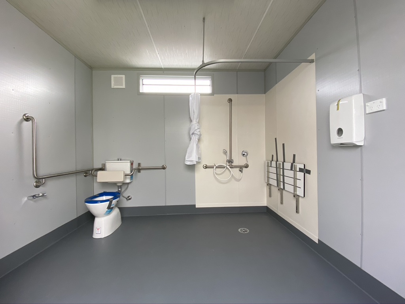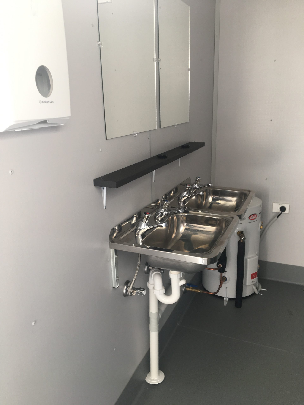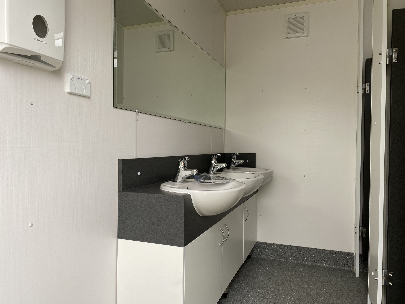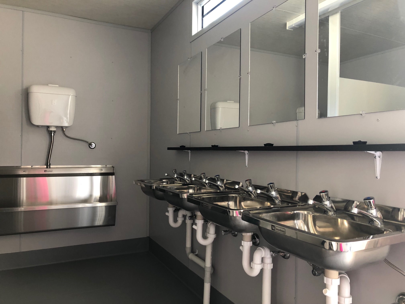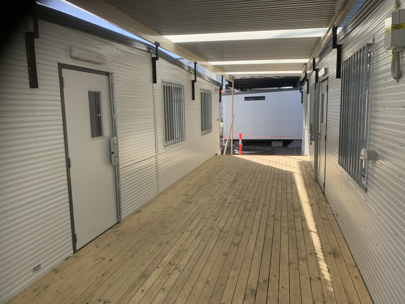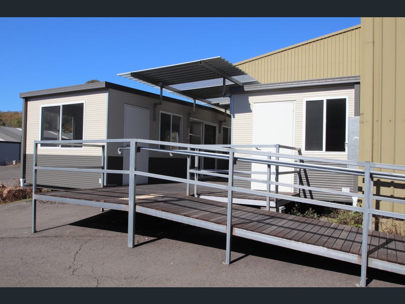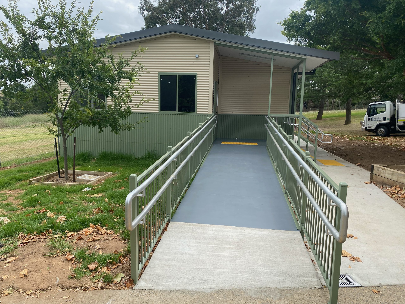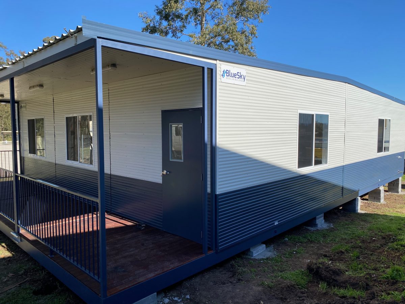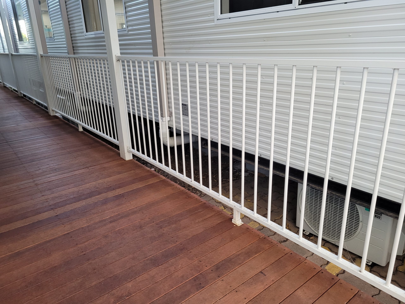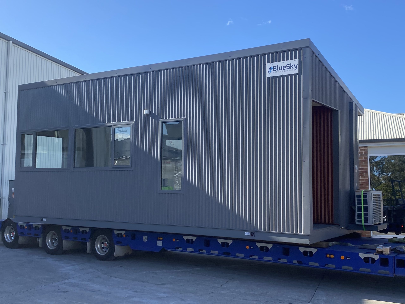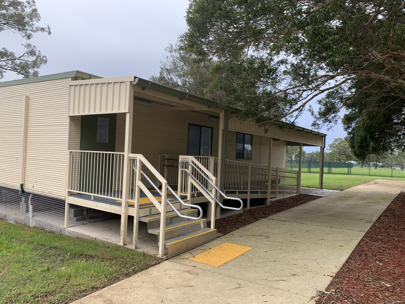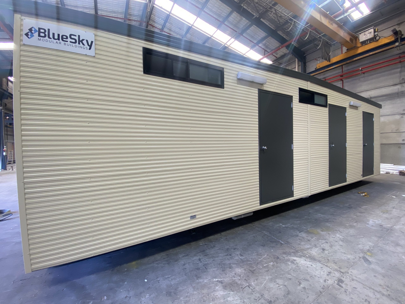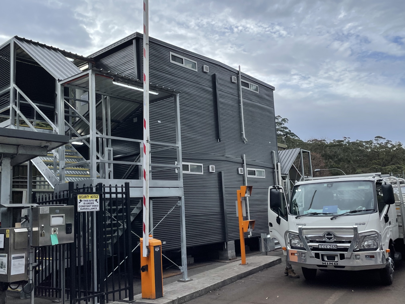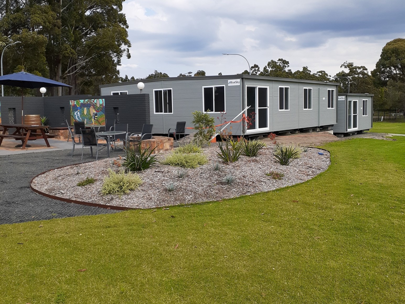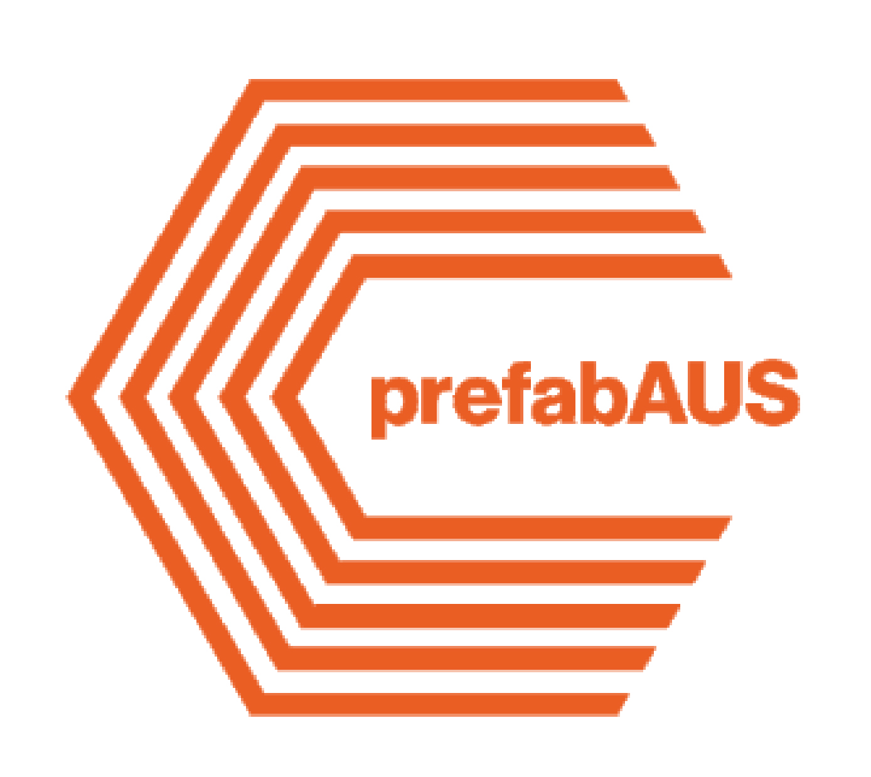When planning a first aid room, it’s important to consider a) location b) services such as telephone connection/internet, power, sewerage and water c) the inclusions such as overall size (14sqm minimum), beds, curtains, cabinets, hand washing facilities d) space to store the required supplies such as first aid kit and defibrillator.
The benefits of a modular building include the easy to clean, durable nature of the space. It’s essential that a clean environment is provided.
Ensure the first aid room is close to staff, and can be easily accessed by all staff – so consider adding ambulant/disabled access by means of a ramp. Privacy also enables a patient to receive care from first aiders or emergency services as required.
First Aid Room
Demountable First Aid Rooms provide fast dedicated first aid spaces for building sites and other workplaces. We design each room to be durable and easy to maintain. Each space is fully customisable to ensure you meet WHS requirements, which determine the number of first aid rooms required.
Our range of portable first aid rooms can be customised to suit the needs of your work site. Options include vinyl flooring, energy efficient LED lighting, air conditioning, hand washing facilities, bathrooms and security options to suit your location. The durable nature of modular site offices makes them perfect for use on construction sites. Our buildings are cost effective and easy to repair, upgrade and maintain. They can be designed with ramps and footings to suit uneven sites and ambulant access.
They can be stacked to create 2-storey offices where space is at a premium.
Security Upgrades
Security upgrade options include window grills, locking bars and all buildings come standard with metal clad doors. These options increase the security of medical equipment and medications stored on site. Additional upgrades are also available and include metal screen doors and screens, window shutters and more.
Are The Buildings Relocatable?
Every demountable first aid room is relocatable and is built around a structural steel frame to Australian Standards – ensuring they are durable and ready for transport Australia wide.
The room remains an asset and can be relocated to new locations as your needs change. The ability to transport the building between work sites is a major factor for the construction industry. As each project is completed, the building can be relocated quickly and easily. The shed can then be recommissioned quickly so your site is up and running sooner.
Customisable Options
Security Upgrades
Upgrade the security of your modular building with locking bars for doors and window grills.
Kitchenettes
Flexible options to add staff amenities such as kitchenettes.
Colourbond Colours
Choose from single or two-toned Colourbond colours to suit exisiting buildings.
Flooring
Range of floor coverings including commercial carpet tiles and heavy duty vinyl.
Ablutions
Include amenities such as toilets, showers and change room facilities.
Decking and Ramps
Increase available space by adding a hardwood deck – covered with an awning for shelter.
Recent Projects
Request a Free Quote
Call Us
174 Hartley Road
SMEATON GRANGE NSW 2567
(02) 4648 3447
Email Us
We offer free no-obligation quotes for all portable building projects. We will help you customise the right building to suit your needs.







