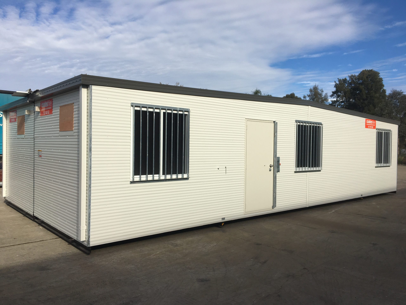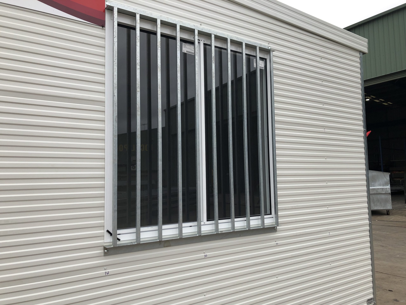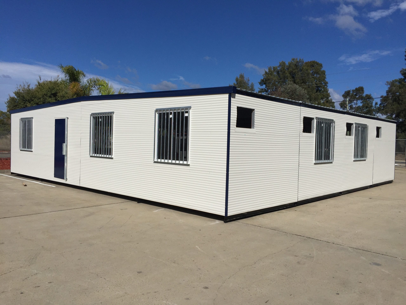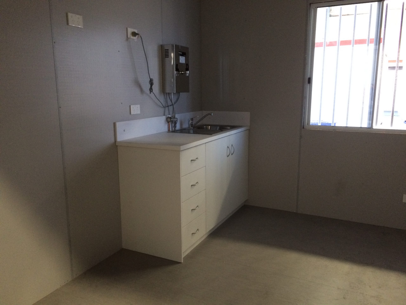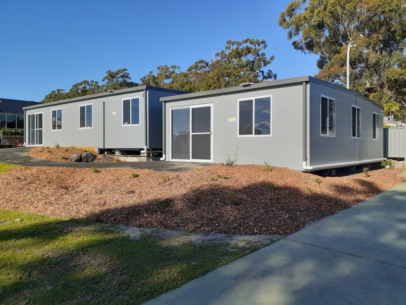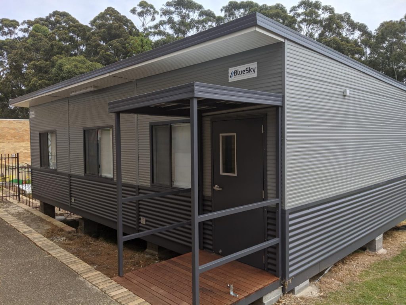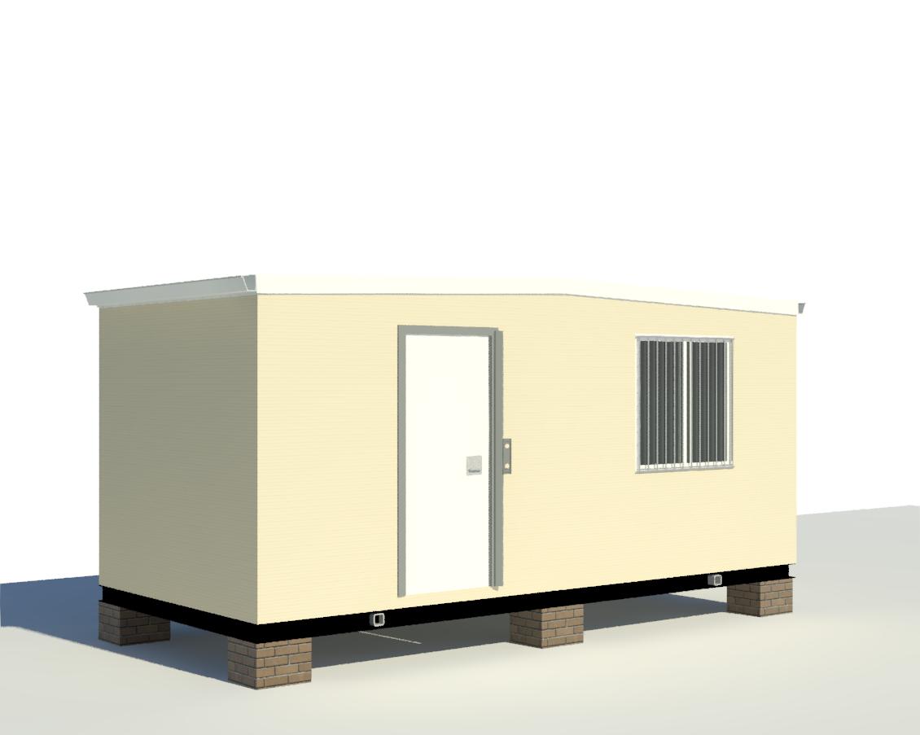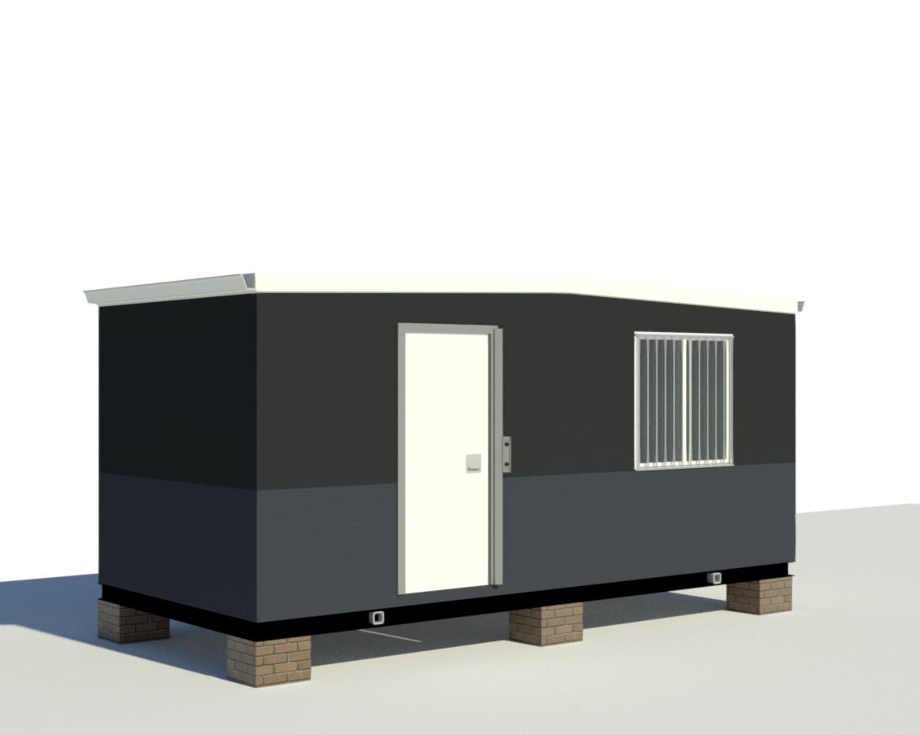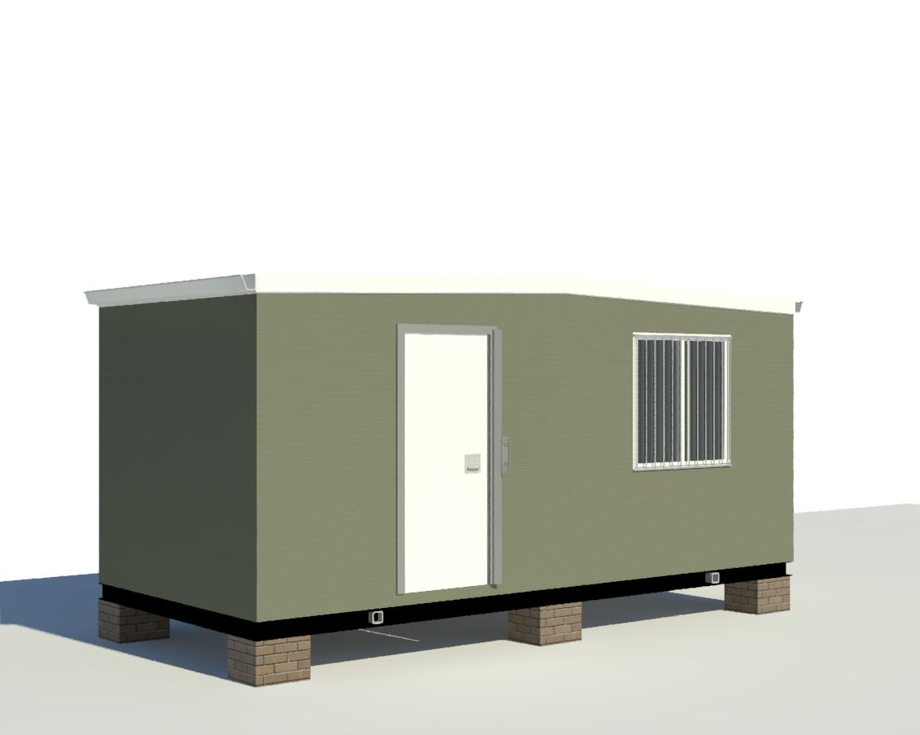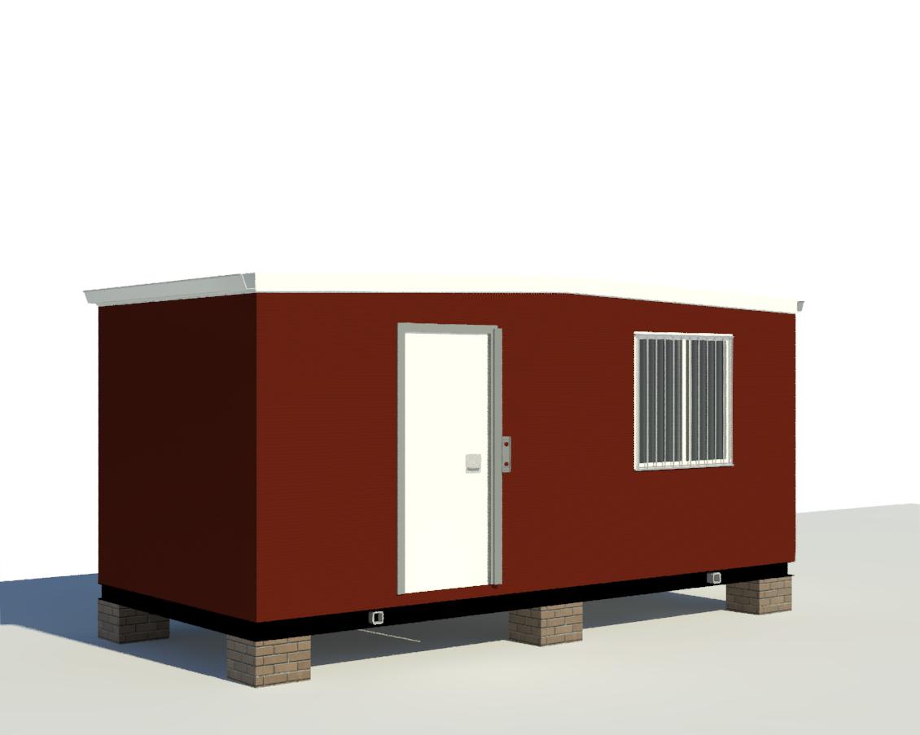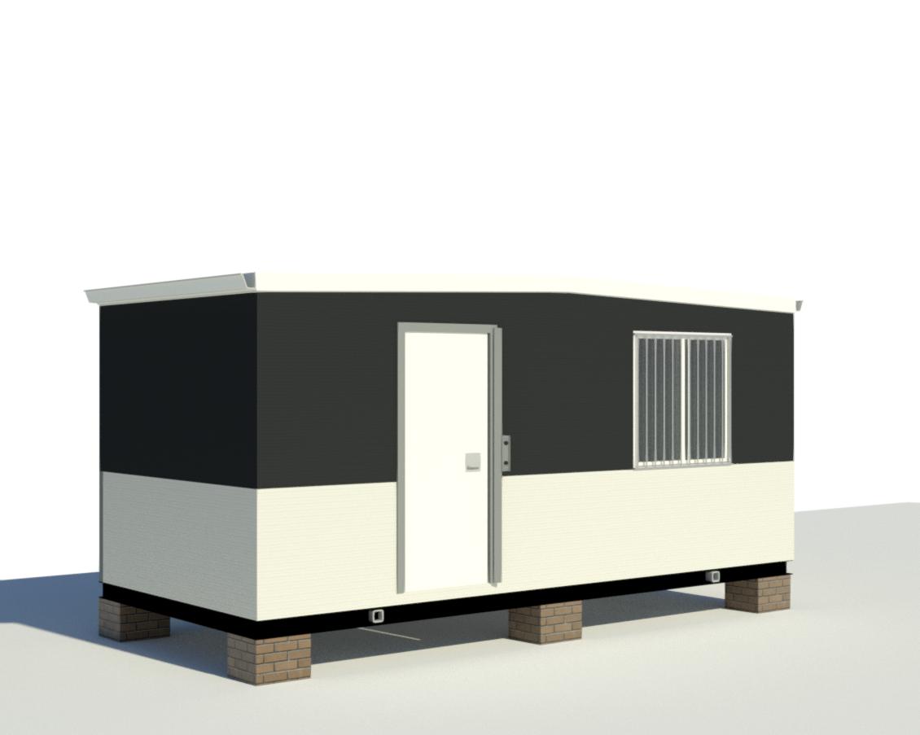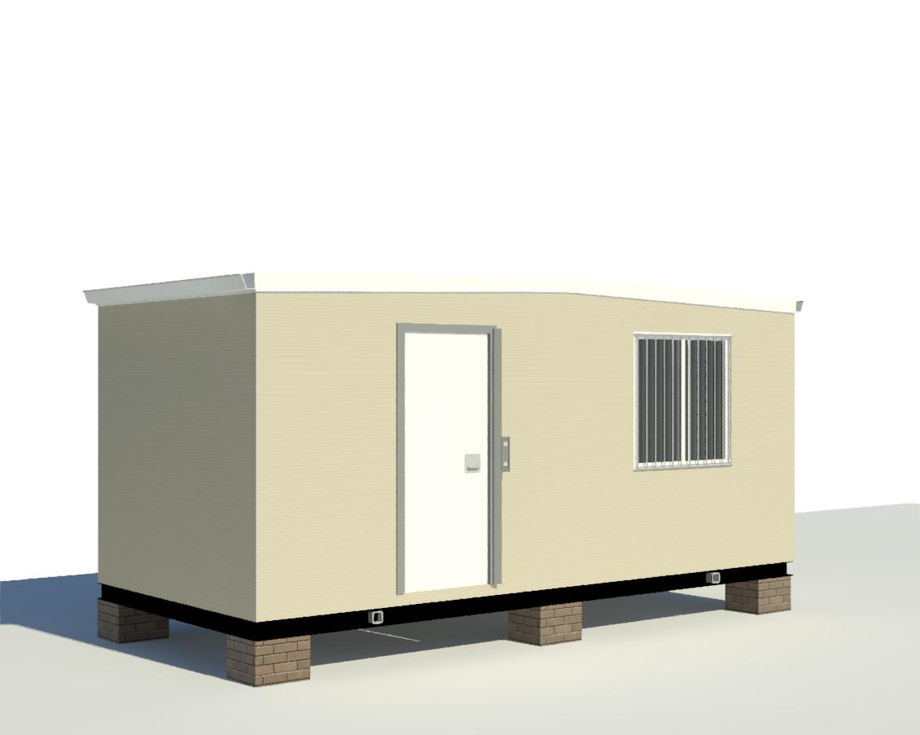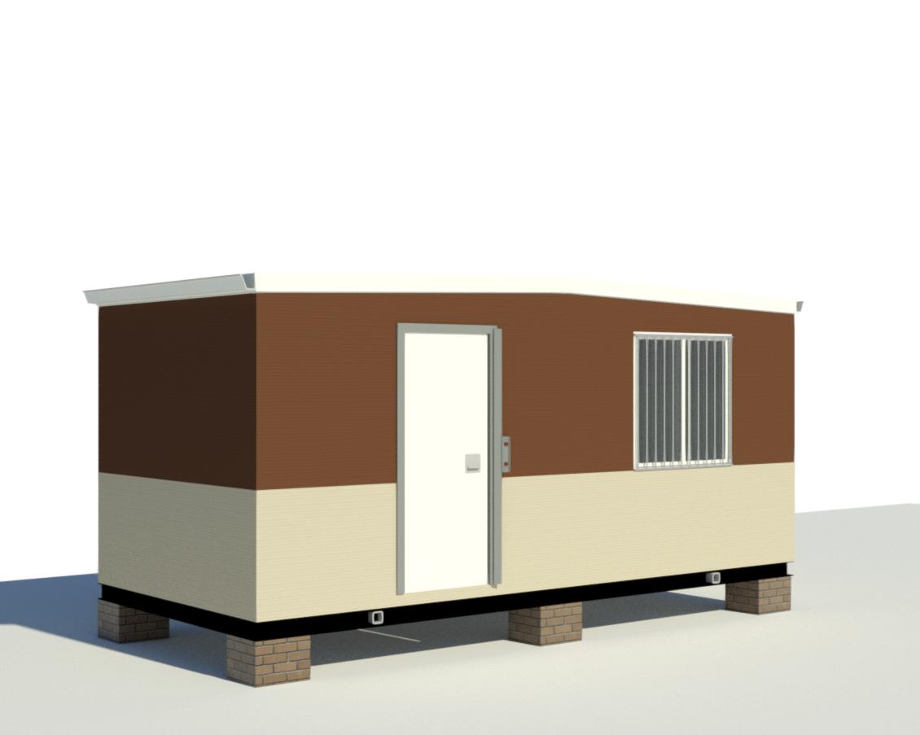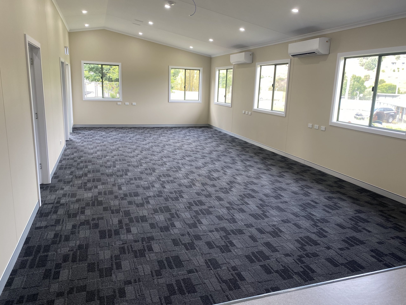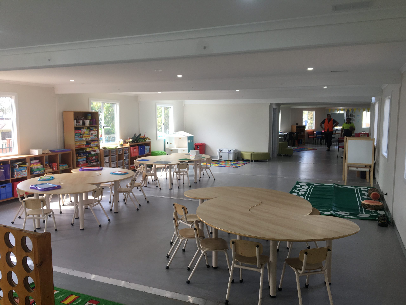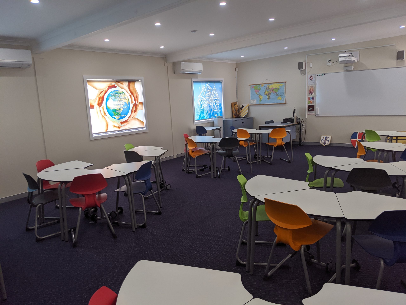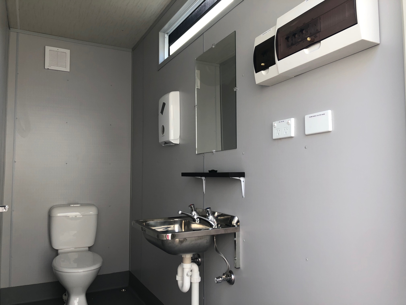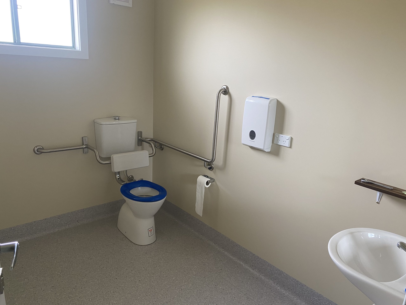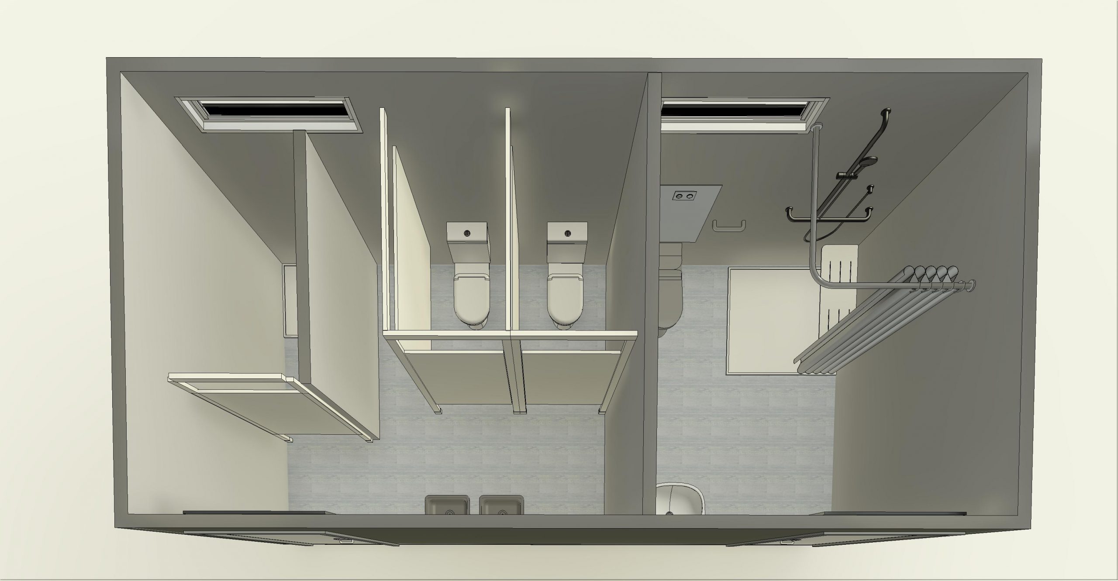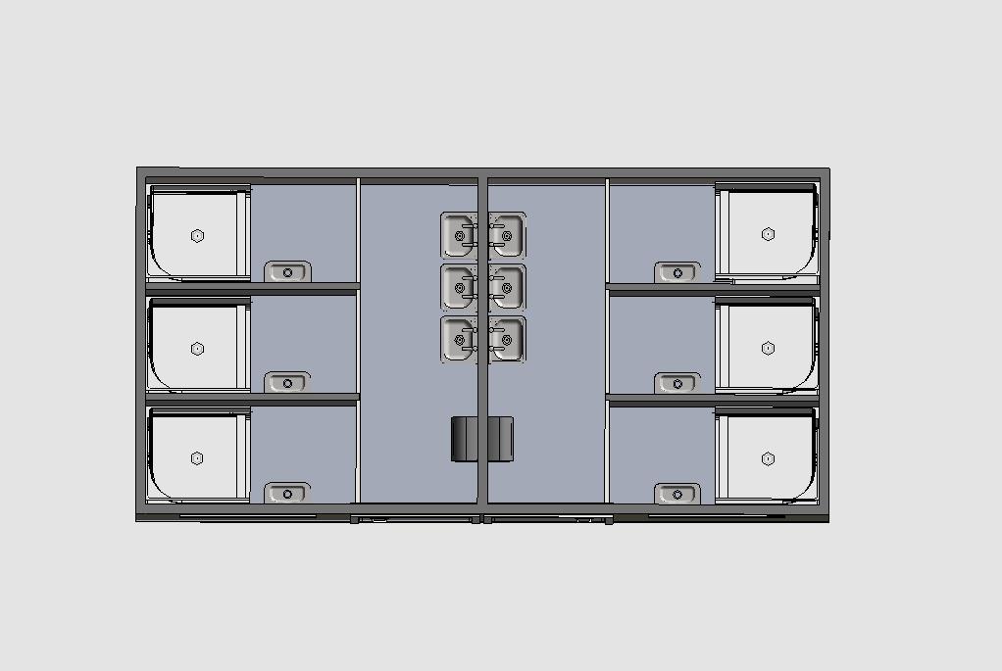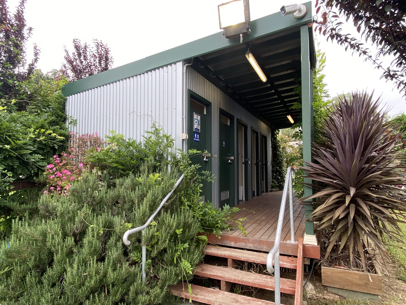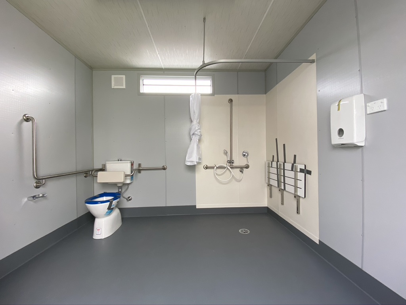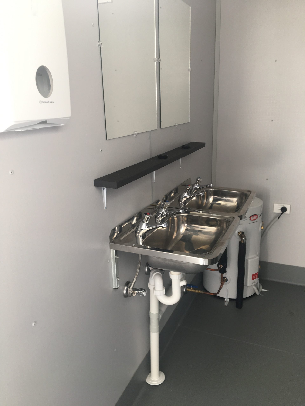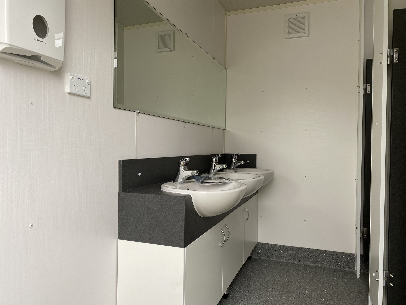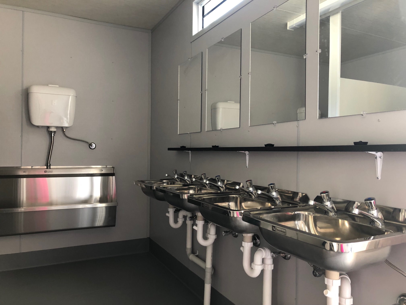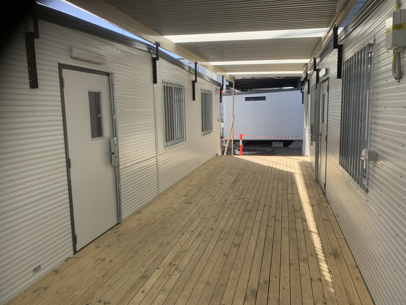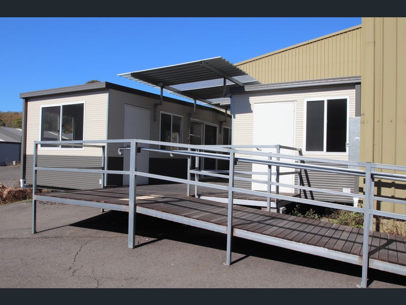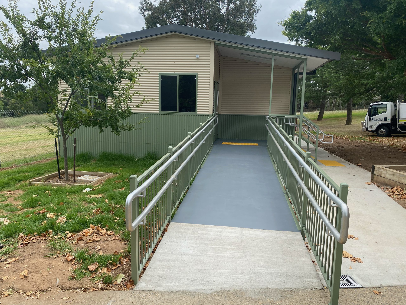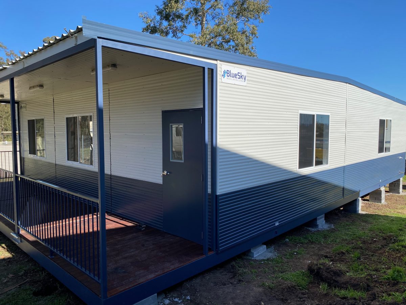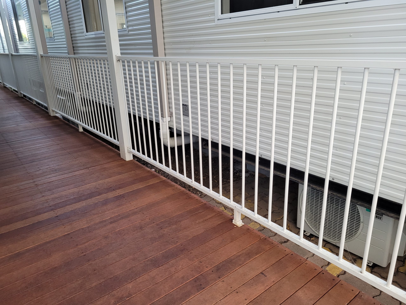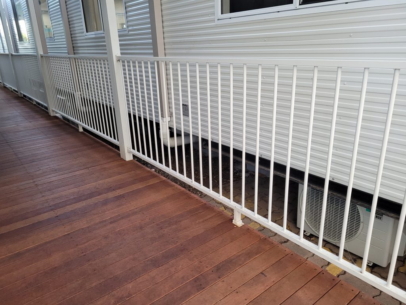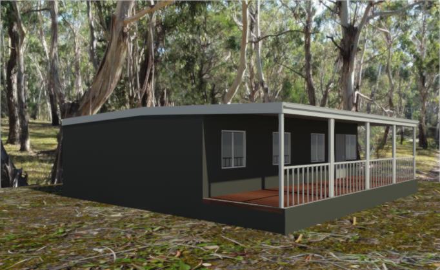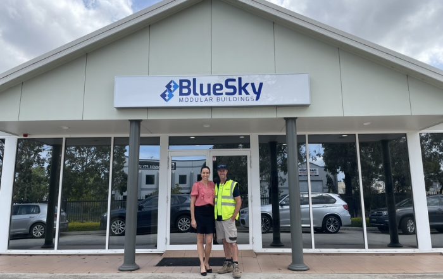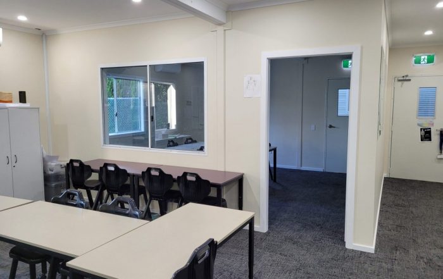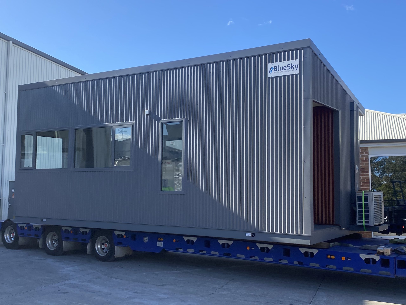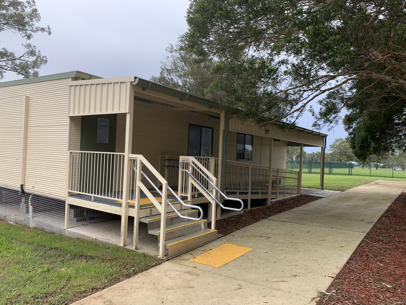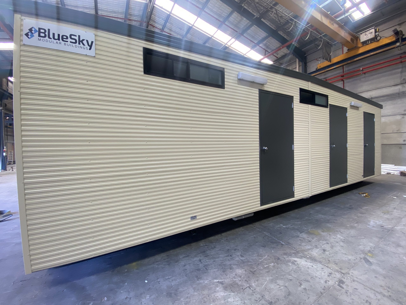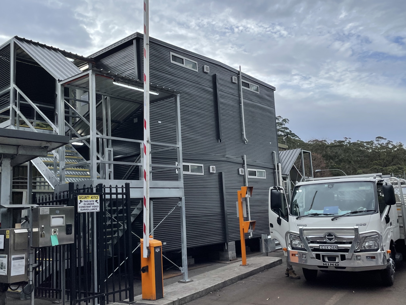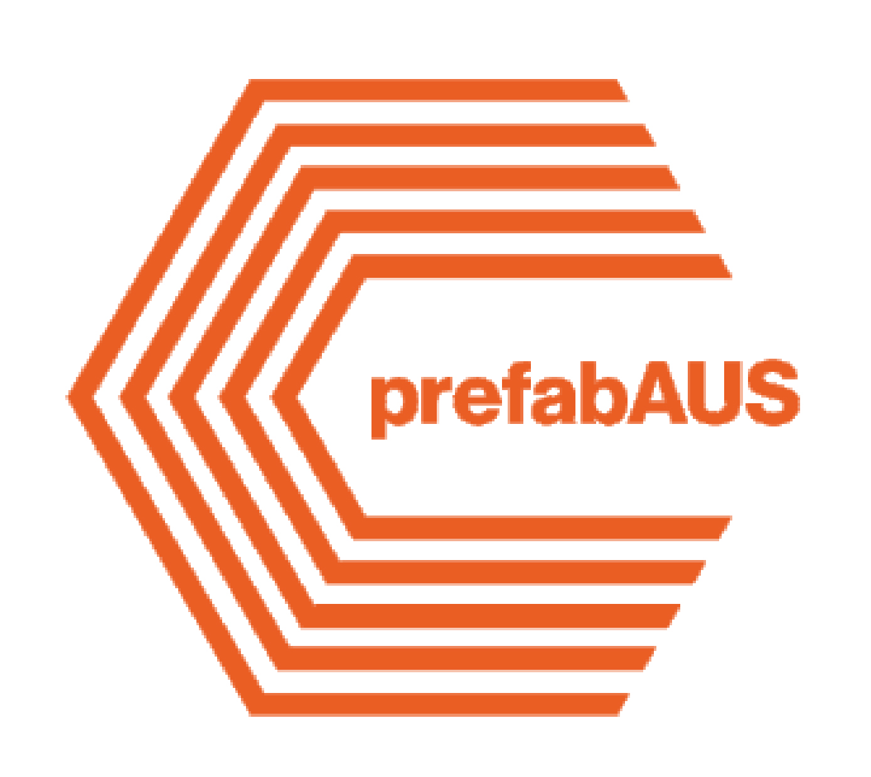Events are making a comeback in 2022 – are you ready? The success or failure of an event doesn’t always rest on entertainment. It’s important to consider the basics of planning for first aid, provision of clean water, safe food and adequate toilets when planning your event. Modular buildings are a great way to provide for the temporary increase in amenities that may be needed to meet the needs of event guests.
First aid
Every event should be prepared for medical incidents. Depending on the type and scale of the event, special arrangements may need to be made. Modular first aid rooms are custom designed to provide the space necessary for qualified personnel to administer first aid and, if needed, be used by medical services such as doctors, nurses and paramedics. Most first aid rooms require special fit outs, so please discuss your requirements with us so we can ensure your build is fit for purpose.
You should also ensure you have adequate qualified personnel on site who are also familiar with the layout and equipment of the modular portable first aid room.
Ensure the building is installed in an appropriate location to enable rapid response by the state or territory Ambulance Service in the event of an emergency. This includes providing adequate parking and access to the modular first aid room for emergency services.
Water
Providing fresh water is important to ensure the health and wellbeing of your guests. Above this, it is also a legal requirement where an event serves alcohol.
Modular buildings can be equipped with both hot and cold, fresh running water.
Food
The Food Standards Code applies if your business intends to sell food at events. A modular building can be equipped with a commercial kitchen and other requirements necessary to meet the code.
Be sure to notify us if you are looking for a portable modular kitchen building so that we can ensure it is built to the specifications required. Standard modular buildings may not feature some of the fit outs required by the code.
The local council rangers are authorised officers under the Food Act 2003. The local council may inspect your modular kitchen to ensure that it is
- located in a dust free area
- located away from toilets and garbage bins
- connected to fresh water
- suitably constructed, including floor, walls and ceiling
- fitted with storage, cooking, hot/cold holding, preparation, serving and dedicated handwashing areas.
When designing a modular kitchen, you will need to consider
- stainless steel surfaces as they are easy to clean
- separate hand basins for handwashing.
- satisfactory waste disposal.
- That the height of benchtops/servery areas are accessible for people with a disability, include wheelchair users.
Toilet facilities
Modular ablutions act as portable, temporary toilet blocks and can help increase the availability of rest rooms for guests at events. Where fixed facilities are inadequate to suit anticipated numbers, modular ablutions help to ensure that every guest has access to facilities.
The number of modular ablutions and toilet facilities you will need depends on:
- how long the event is planned to last
- the demographics of the crowd
- will there be a ‘rush’ period
- whether or not alcohol is being served.
The modular ablutions may require fit out to include:
- sanitary disposal bins
- baby change tables
- staff only facilities
- sharps disposal bins and or personal health dispenser machines
Customisable Options
Security Upgrades
Upgrade the security of your modular building with locking bars for doors and window grills.
Kitchenettes
Flexible options to add staff amenities such as kitchenettes.
Colourbond Colours
Choose from single or two-toned Colourbond colours to suit exisiting buildings.
Flooring
Range of floor coverings including commercial carpet tiles and heavy duty vinyl.
Ablutions
Include amenities such as toilets, showers and change room facilities.
Decking and Ramps
Increase available space by adding a hardwood deck – covered with an awning for shelter.
Our Recent Projects
Email Us
We offer free no-obligation quotes for all portable building projects. We will help you customise the right building to suit your needs.
admin@blueskymodular.com.au
Hours
Monday – Friday: 8:30 AM – 4:00 PM
We may need to conduct a site inspection if an installation location difficult terrain or limited access. If a site inspection is required, we will arrange a suitable time to meet within 24 hours. This will help us cost the project accurately.

